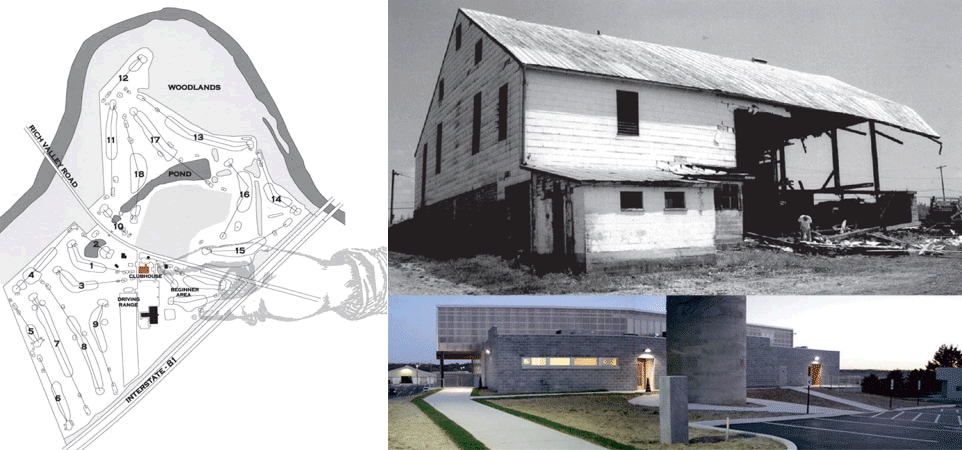

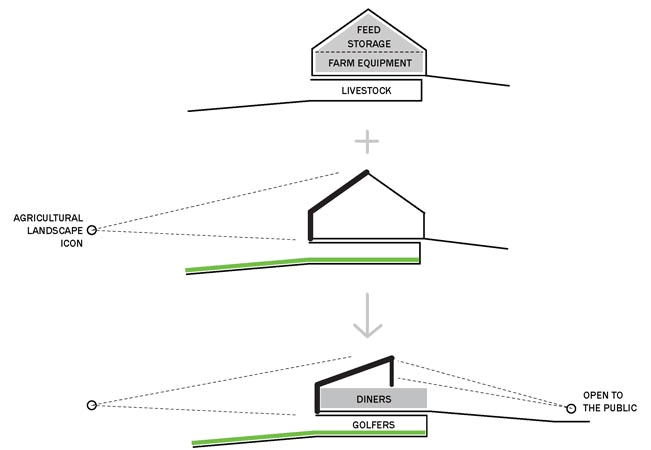
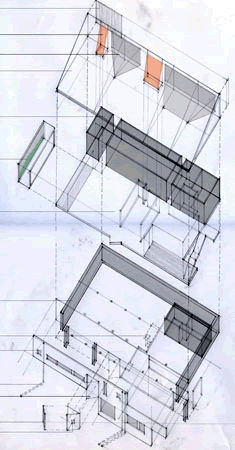
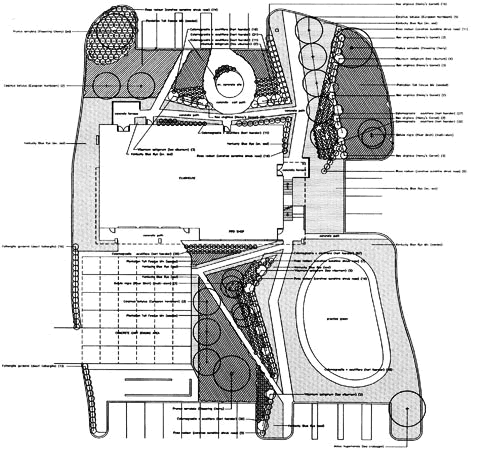
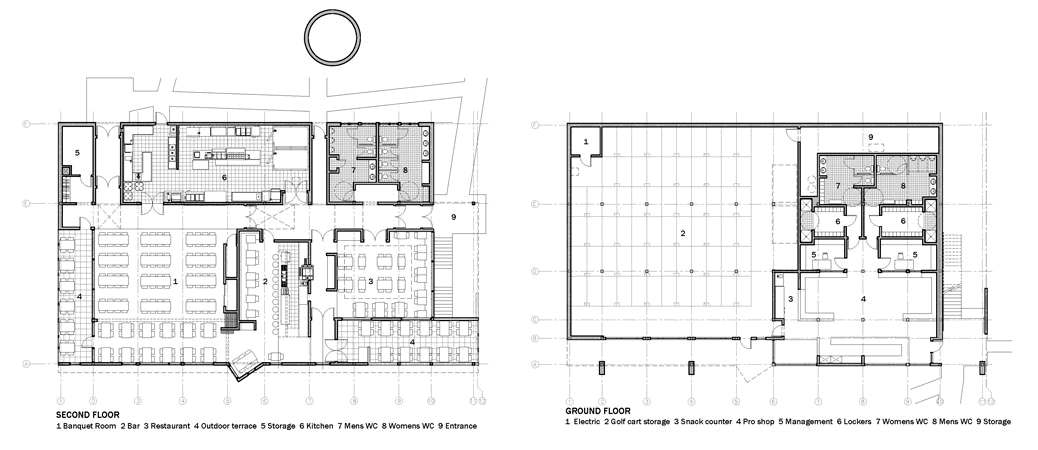
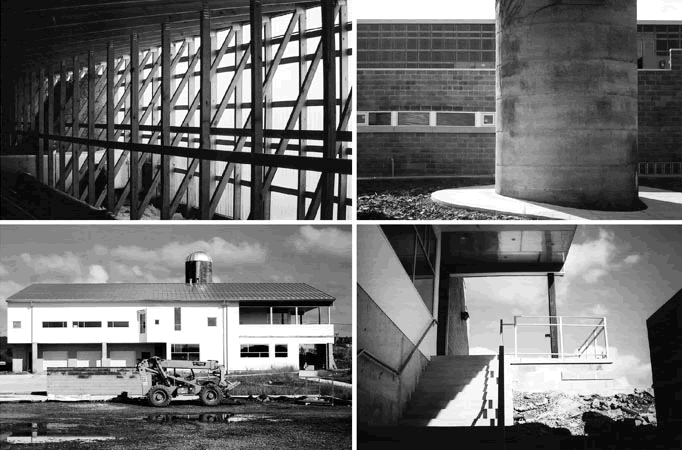

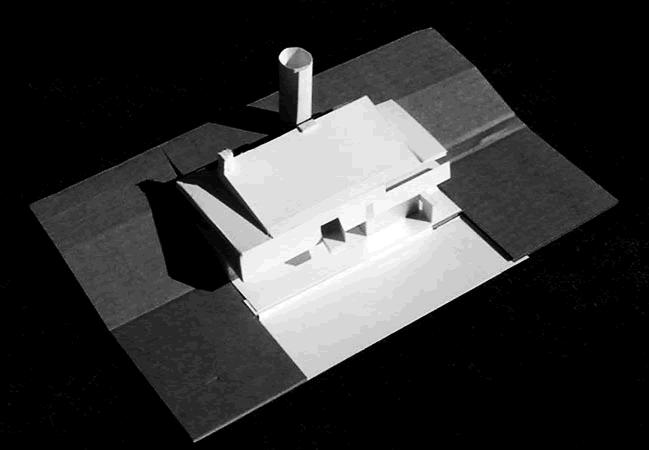
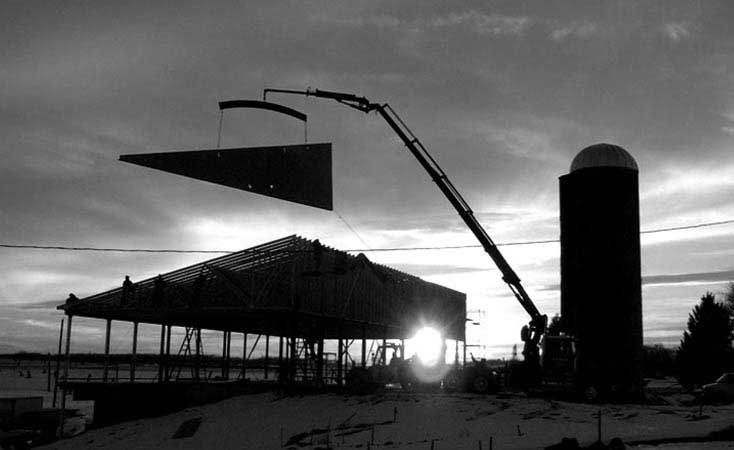
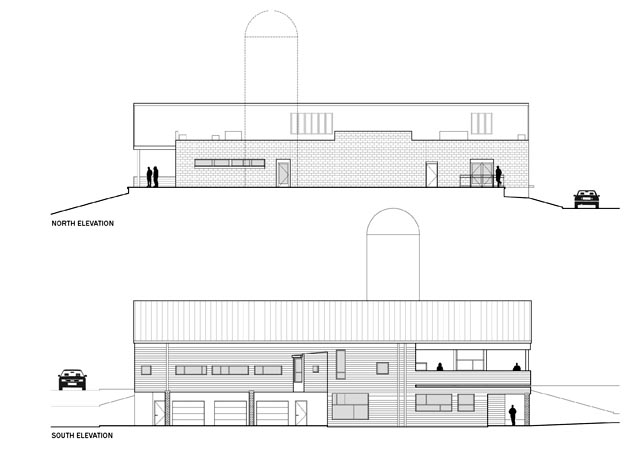
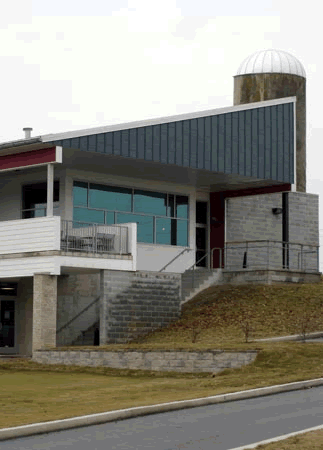

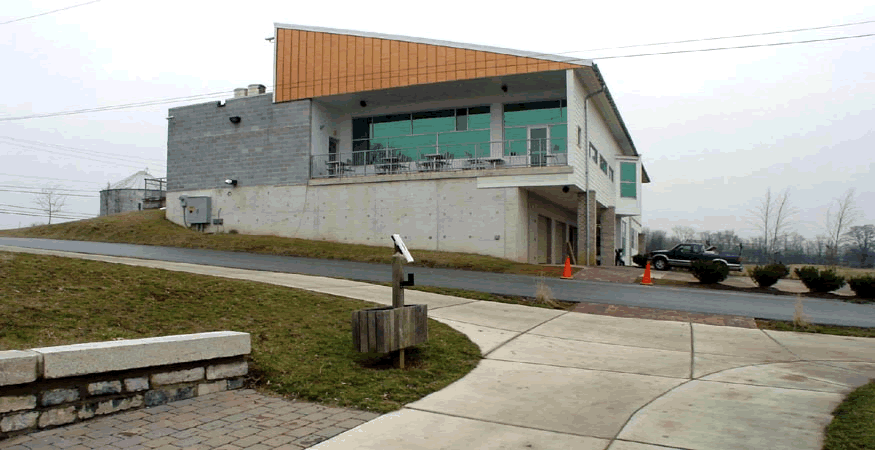
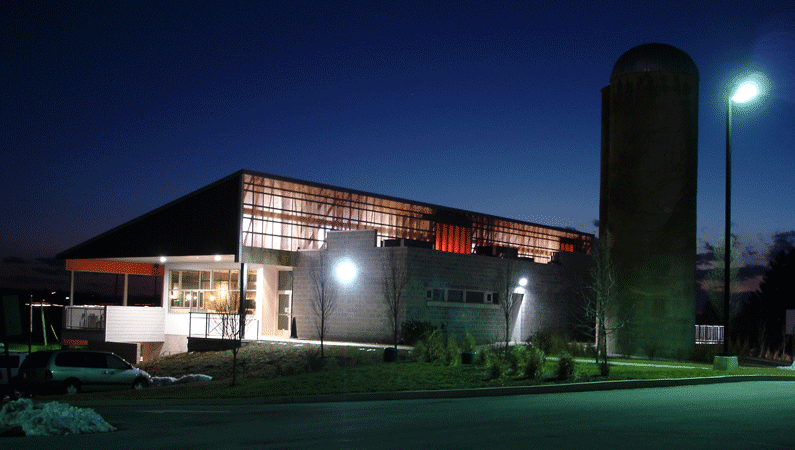
RVG Clubhouse
Mechanicsburg, PA 2002-2005
RVG Clubhouse
analysis of vernacular Bank Barn typology
RVG Clubhouse
transformation of vernacular Bank Barn typology
RVG Clubhouse
exploded axonometric
RVG Clubhouse
landscape plan
RVG Clubhouse
plans
RVG Clubhouse
construction
RVG Clubhouse
typical section
RVG Clubhouse
study model
RVG Clubhouse
assembly of trussed roof
RVG Clubhouse
north & south elevations
RVG Clubhouse
exterior view
RVG Clubhouse
view from terrace
RVG Clubhouse
exterior view
RVG Clubhouse
at night
The centerpiece of Rich Valley Golf Development - the Clubhouse is based on the existing typology of a Pennsylvania Bank Barn, and literally replaced one of the barns on the site. Zoning constrains did not allow to exceed the existing footprint, volume and building typology - therefore the new structure preserves a memory of the old barn typologically and also spatially. © Austin + Mergold, V. Pajkic |
|
 |
